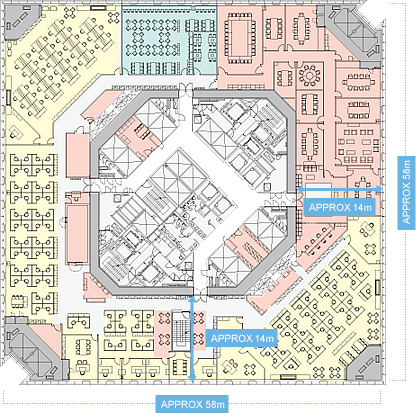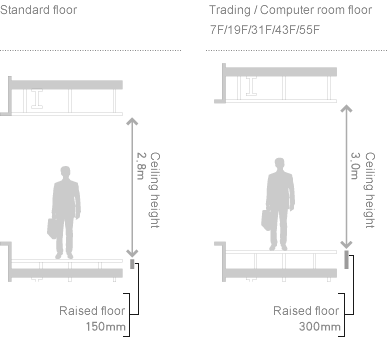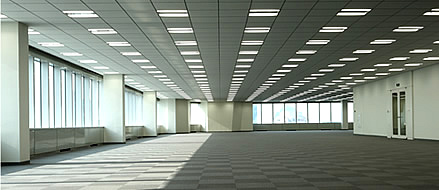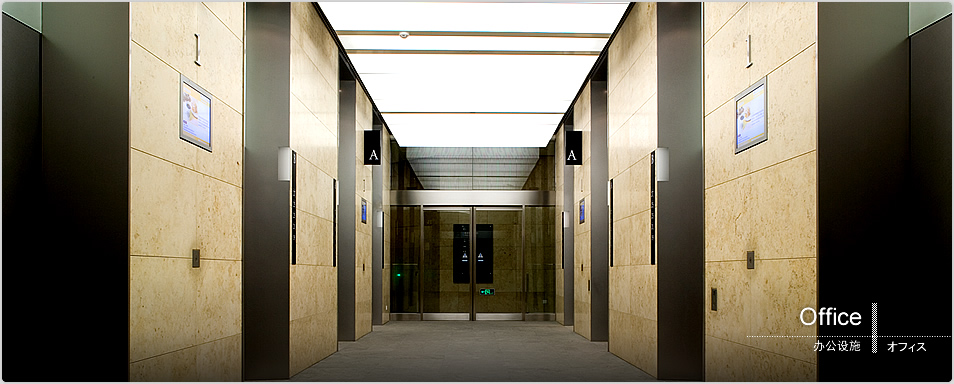Modern and functional office space
Modern and functional office floors reflect Mori’s expertise and experience in providing the comfortable business environment for multinationals. Comprehensive security systems and facilities that include back-up power generators, chilled water supply, and 24-hour tenant managed air conditioning are exceptional in every aspect of hardware and software.
Office Specification

Elevators
Parking Spaces
Ceiling height
Office: 44
1,100
Standard floor: 2.8m
Trading / Computer room floor: 3.0m

Raised floor
Standard Floor Load Limits
Air Conditioning
Normal Power Capacity
Telecommunications
Security
Standard floor: 150mm
Trading / Computer room floor: 300mm
Average: 500kg/m²
Heavy load zones: 800kg/m²
Interior: 4AHU units/16 VAV(AC) zones per floor.
Perimeter: 44 fan coil units per floor.
40VA/sq.m provided on office floors.
50VA/sq.m provided from M&E floor.
Infrastructure to handle data communication equipped into EPS on each floor. Mobile Phones, Personal Handy-phone System, CATV, BS can be used.
Contact-free IC card key system, Security gates installed on office-lobby floor, Card readers installed at rental office doors and elevators.






